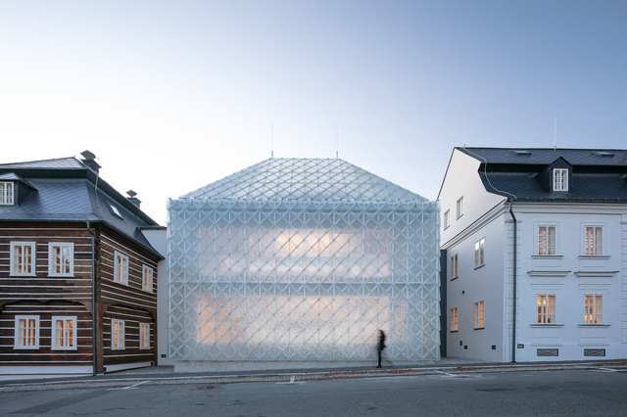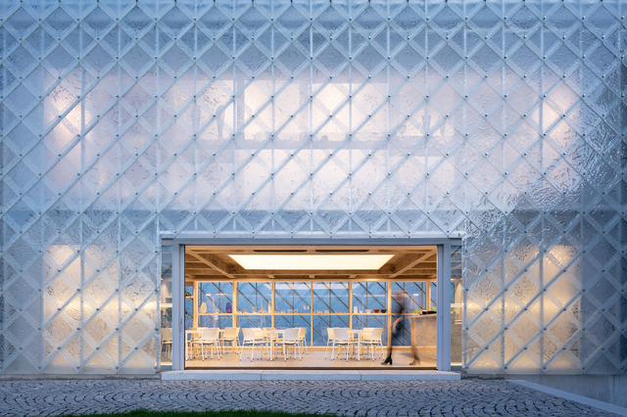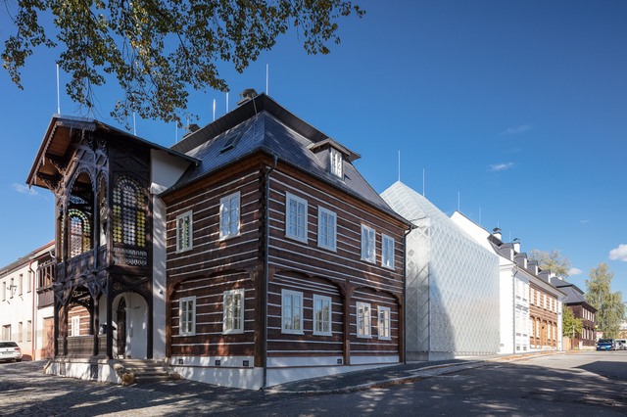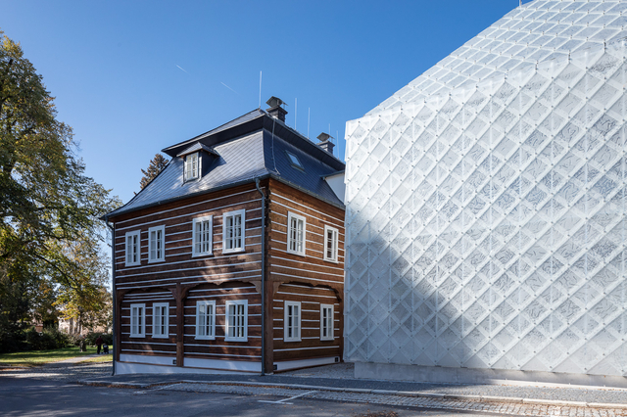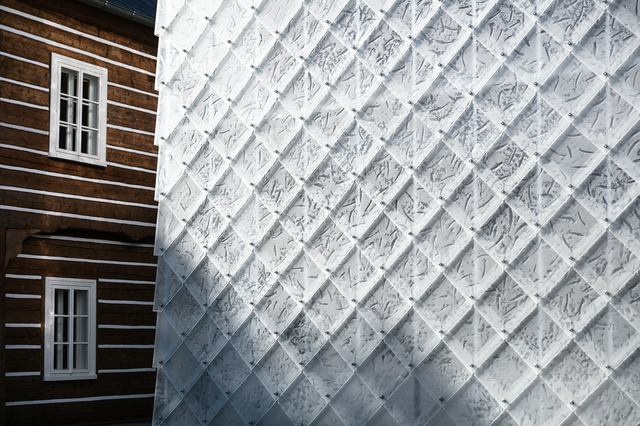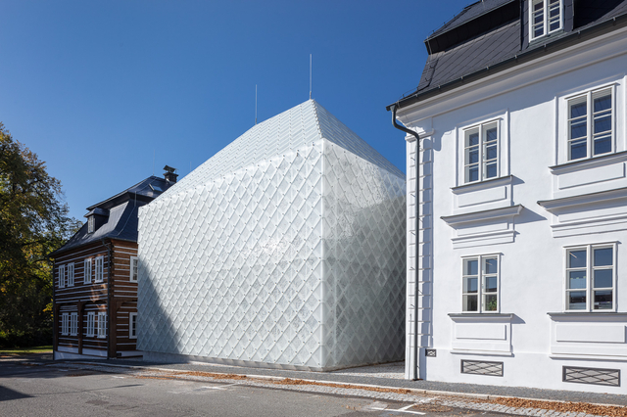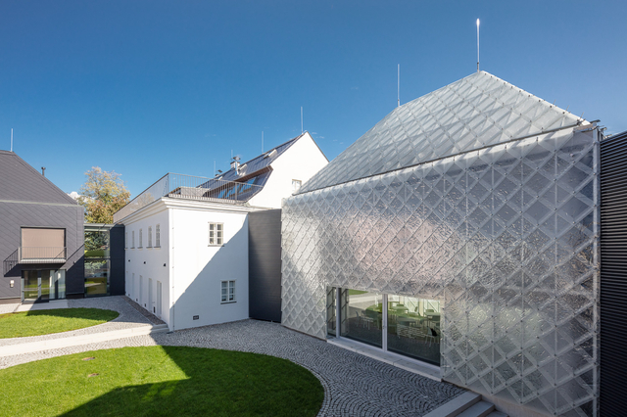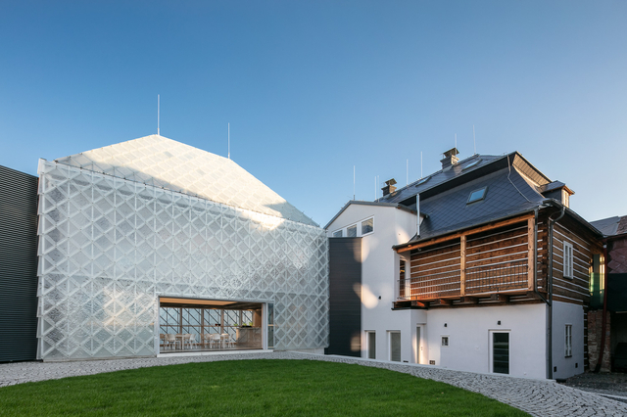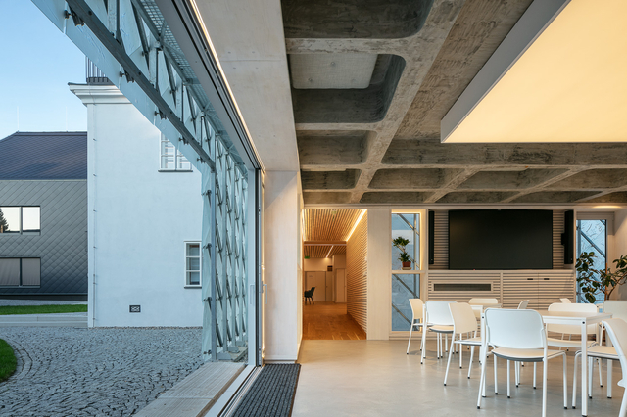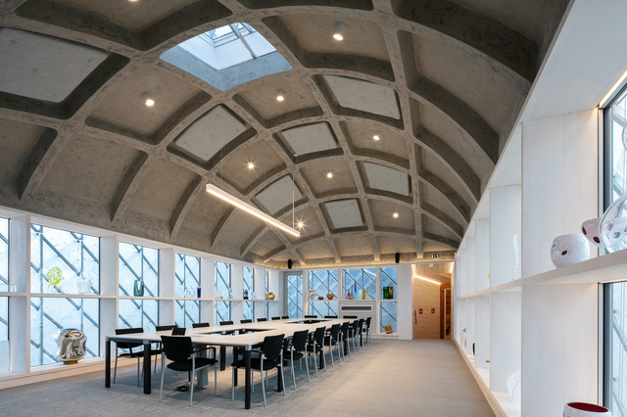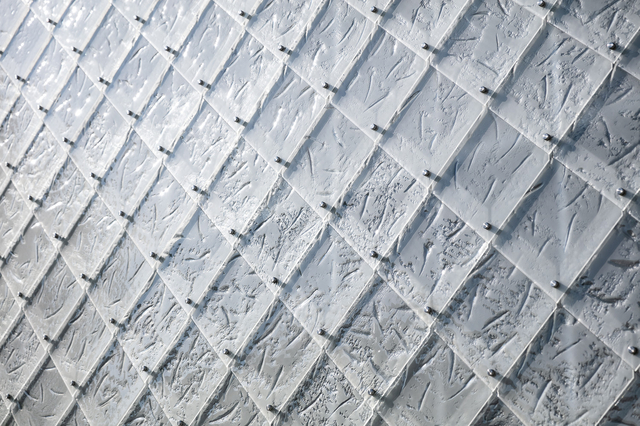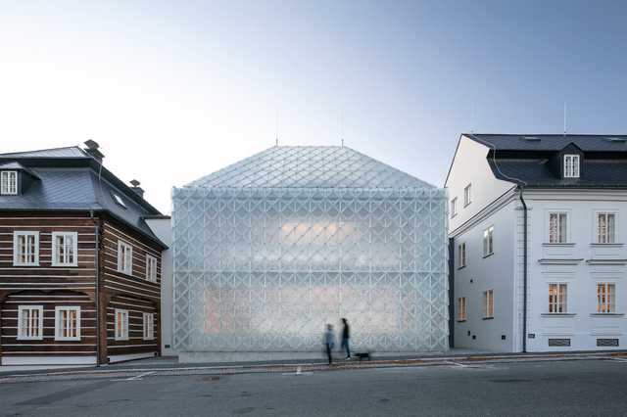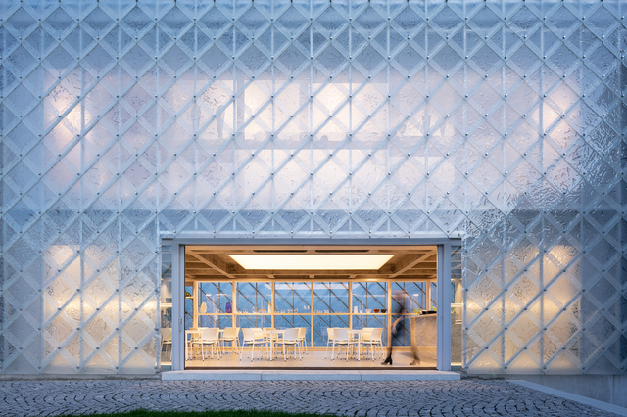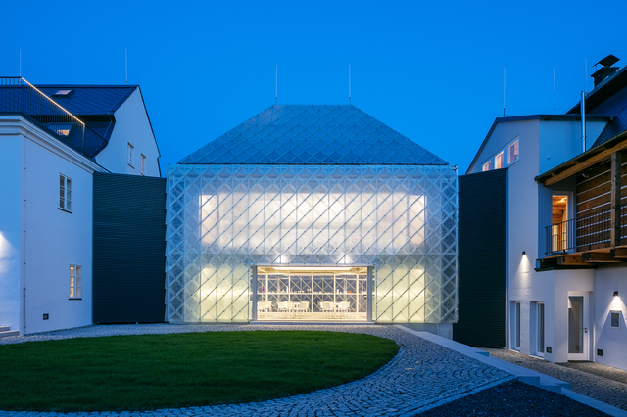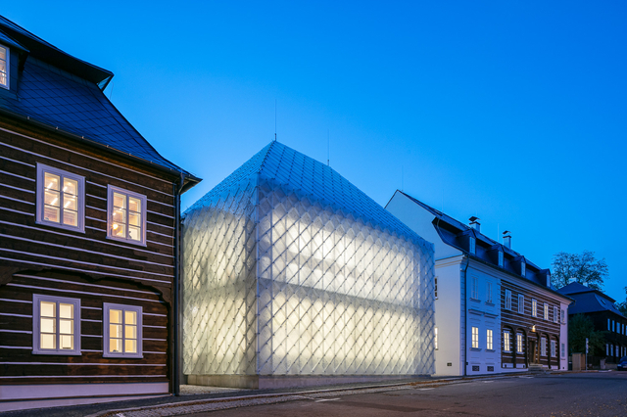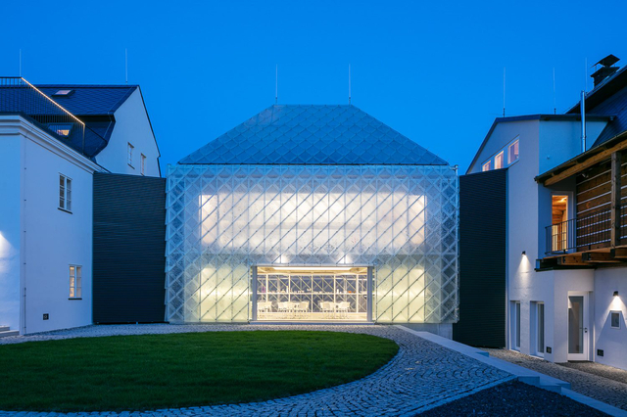
The Story behind the Light
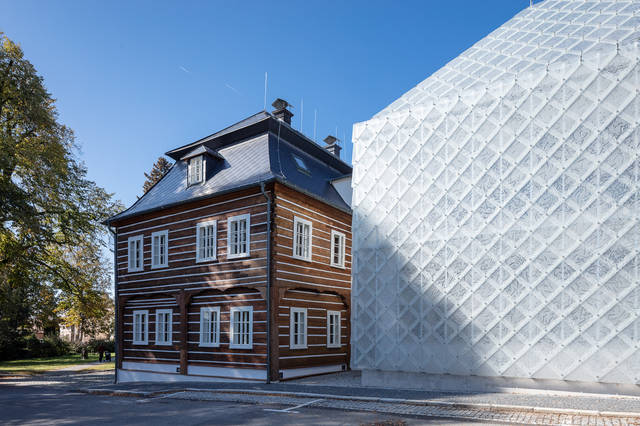
Inspired by Tradition
The facade of LASVIT’s headquarters was inspired by and builds on the traditional slate roof shingles that are typical for the region. The glass tiles integrate cutting-edge technology along with the intrinsic beauty of light and glass into the local vernacular.
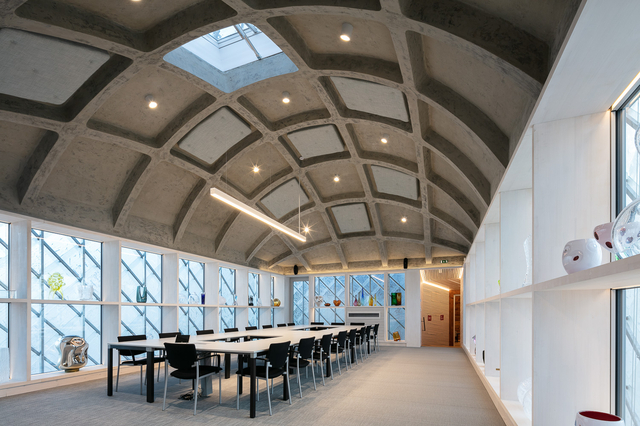
An Award-winning Masterpiece
Apart from the attractive exterior, LASVIT’s headquarters also features a modern interior of the highest standard, providing a working environment comparable to the finest contemporary office spaces. The exceptional design of the Glass House captured the attention of the design world, winning the Dezeen Award 2020, when the headquarters was selected as the Business Building of the Year.
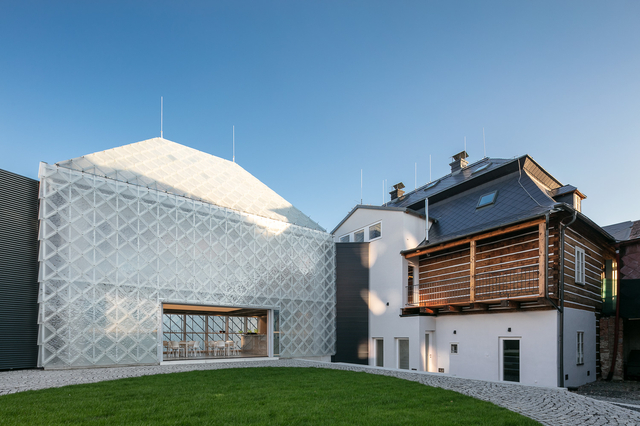
Authentic Design
The international jury of the Dezeen Award 2020 praised the Glass House for combining traditional values with modern design: "This project combines head, hand and heart. The building displays a proud heritage about what the company does in terms of craft, and celebrates the reuse of old buildings."
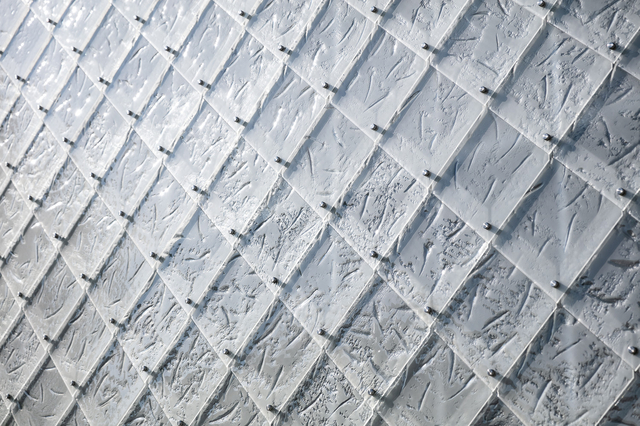
Embracing Innovation
To achieve the "glass slate" effect, LASVIT used an unconventional method, creating a grid in the sand and pouring glass on top of it. The facade used approximately 1,500 glass stencils which were then processed in a fusing furnace, hardened, and impregnated on both sides with nano-coating against weathering. The tile size is 60 x 60 cm and each weighs about 3,5 kg. The whole design concept is fully functional and can be easily adjusted to the needs of any building.
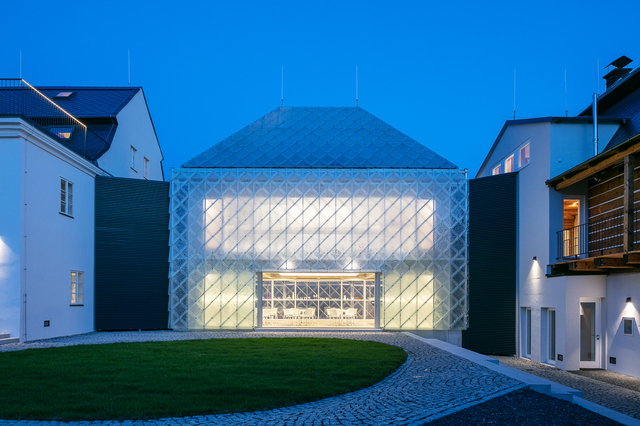
A Dazzling Facade
The LASVIT headquarters facade is fully operative and lights up every day when the night sets, demonstrating LASVIT’s craftsmanship combined with a bold mindset. The Glass House is in essence a giant lamp for the whole town and reflects the glassmaking industry’s rejuvenation and its new-found self-esteem across the region.
